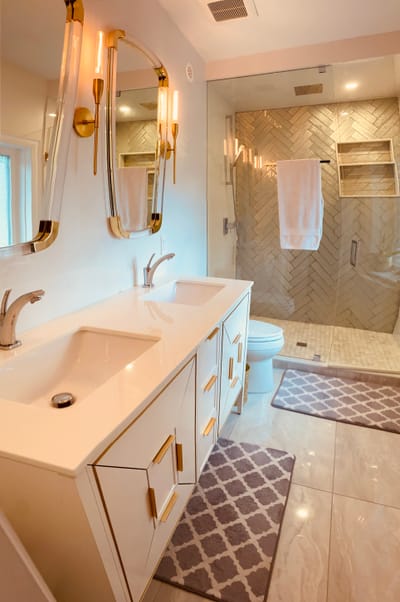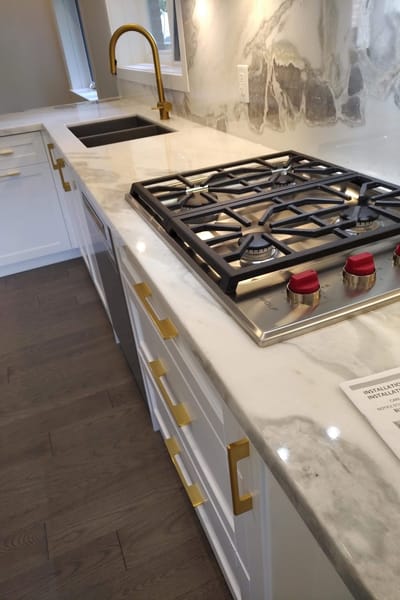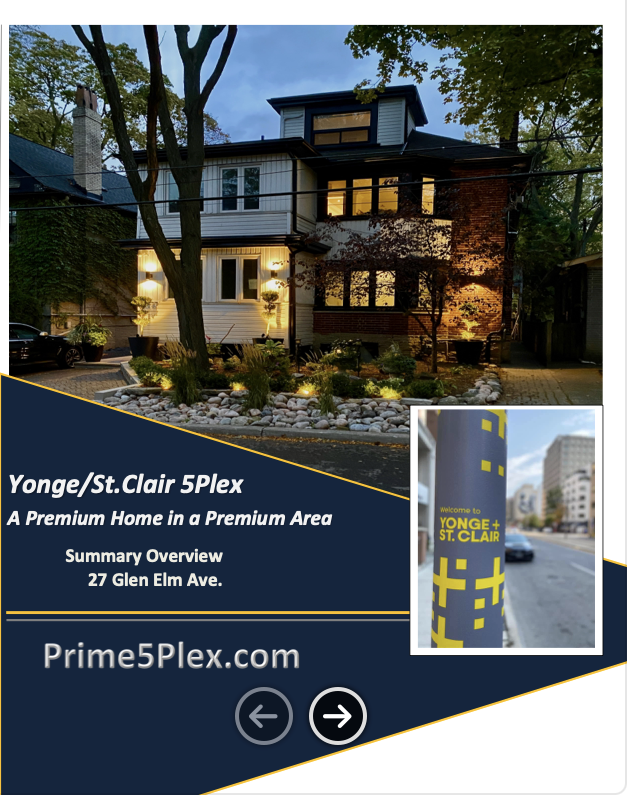Property & Suite Features


- This completely renovated 5plex includes radiant heat throughout with many property and suite specific features. Many functional uses as a rental income investment or multigenerational home with separate space for home office and adult children.
Property features include:
- Fully renovated with City of Toronto permits. - 5 Legal Suites
- New custom open concept kitchens with new appliances
- Natural stone heated front steps/walkway with snowmelt eliminates winter snow shovelling.
- Private driveway with 4 separate garages at rear ( a rarity in mid town Toronto)
- All units have efficient radiant heat (some in floor)
- Hard wired video intercom door opener allows convenience and safety. Whether guests are visiting or a resident is receiving deliveries, see who's calling from the entrance and simply push the screen from their respective suite to let them in or speak to them.
- 2 minute walk to Yonge/St. Clair subway, restaurants, shops, ravine etc
- New eaves/ gutters with leafguard installed which means no cleaning of leaves from gutters.
- New mechanical room with Navian tankless boilers and mixing tank (owned) ensures efficient heating and domestic water supply while allowing access for trades to service HVAC equipment without interrupting residents
- All new electrical and plumbing upgrades
- All (7) new washrooms incl. premium Riobel fixtures, rain head showers etc.
- All rads have thermostatic valves
- Two Navian 150K BTU Boilers offer efficient heat and domestic water supply.
- 2 new gas fireplaces
- New appliances
- 2 Velux Skylights
- Chef inspired custom owner's kitchen with Wolf, Subzero, Bosch appliances , and quartzite countertop
- Efficient LED lighting
- In suite laundry
- Automated landscape lighting
- Private outdoor decks for summer meals and relaxing
- 6 Exterior security cameras with wifi remote wifi access
- 5 Legal units (some easily combined for larger space need)
- 5 Hydro meters
- Separate heating zones for all units
- New eaves with leaf protection gutter guards ensure no clogging or need for need for cleaning
- All new plumbing and drains along with back flow valve installation.
- HRV units in lower level units ensure fresh air circulation.
- Main Floor Spacious 2 bedroom

- Luxurious and spacious approx. 1550 sqft.
- Custom cabinetry, eat in kitchen with quartz counters, patio doors walk out to sunny south facing deck for morning coffees or evening BBQ entertaining.
- Enjoy the separate open concept family room with original exposed brick wall accents.
- Enter the private living room through the 8' custom oak French doors, with cozy gas fireplace and office in this large suite.
- Storage is made easy with custom built in closets with drawers in each of the two bedrooms.
- In suite washer and dryer.
- 12,000 BTU Ductless AC system

- Luxurious spacious approx. 1550 sqft. similar layout to the main floor with the difference of space used for an expansive one bedroom with premium features as an owner's suite.
- Large chef's kitchen with quartzite counters, custom designed cabinetry, premium appliances such as Wolf gas cooktop, Subzero fridge, and Wolf dual convection wall oven
- Enjoy summer meals on the quaint sunny 2nd floor deck south facing (walk out from the kitchen)
- Enjoy the soothing ensuite - glass tile, with double sink, rain shower, and heated Italian tile floor
- In suite washer and dryer.
- Walk in closet with custom cabinetry and makeup table.
- Open concept kitchen family/ dinning room. Separate living room with gas fireplace, custom oak french doors make this unit an ideal owners suite that allows for work from home.
- Specially designed AirMax AC system
- Shared staircase with the 3rd floor unit allow the two units to be easily combined if desired.
3rd Floor Bright cozy 1 bedroom suite
 Bright , cozy 1 bedroom suite (approx 700sf) with west facing skylights for lovely sunsets
Bright , cozy 1 bedroom suite (approx 700sf) with west facing skylights for lovely sunsets- Private walk out deck with all day south facing sunshine, updated washroom and kitchen
- In unit washer/dryer
- 12,000 BTU Ductless AC system
Lower level - 2 Bedroom Suite

- Cozy 2 bedroom suite with custom kitchen with quartz counters and breakfast bar
- Custom closets for great storage storage
- Radiant heated floors make this unit cozy in the winter
- In unit washer/dryer
- HRV fresh air circulation system
Lower level - Bachelor Suite

- Cozy bachelor suite with custom kitchenette with quartz counters
- Original exposed brick wall accent.
- Radiant heated floors make this unit cozy in the winter
- HRV fresh air circulation system.
- Ideal as a short term rental, office or personal gym/studio.
Click here to See Picture Gallery
Click Here for Brochure

Download floor plans here.
Featuring some artwork by Canadian artist, William Lameire.
